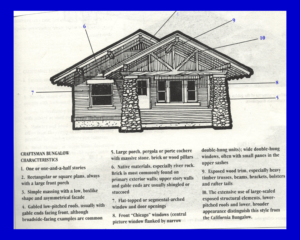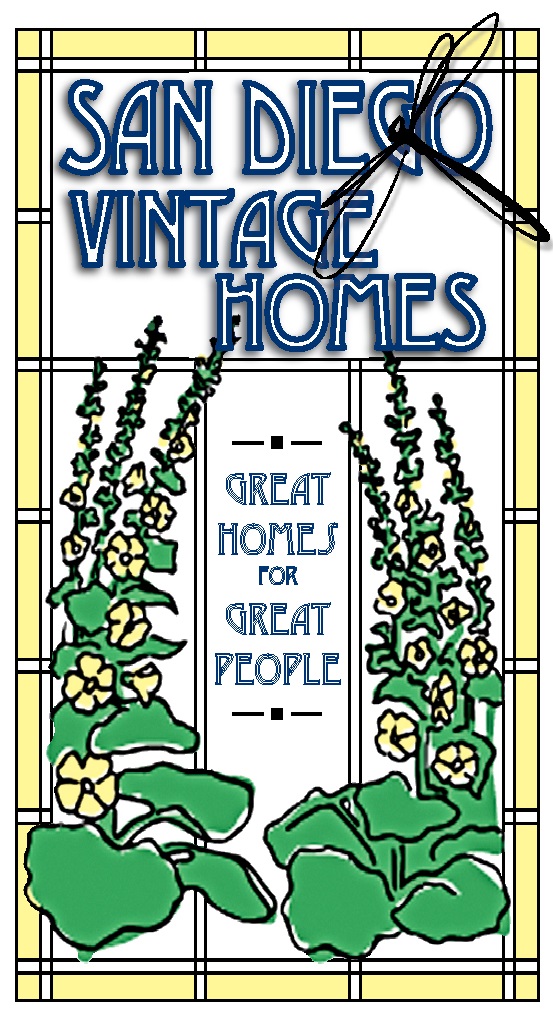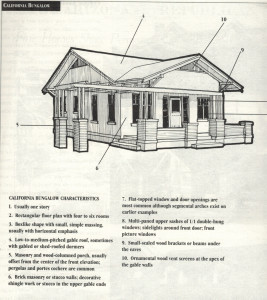 Craftsman style Homes 1900-1930
Craftsman style Homes 1900-1930
History of Craftsman style Homes
In 1901, Stickley launched “The Craftsman.” a magazine devoted to the American arts and crafts movement. This is the start of craftsman style homes. The movement centered on handmade furniture, decor items and other home crafts. In 1903, Stickley began working with Greene and Greene, an architectural firm in Pasadena, (The Gambel House) California that shared his philosophy. Stickley and the Greenes designed 221 home plans which were published in The Craftsman. Readers began calling the featured designs Craftsman houses.
The Craftsman style home was wildly popular between 1905 and the 1930’s. In San Diego you find great examples of early Craftsmans in South Park and Mission Hills. North Park and Normal Heights have huge neighborhoods of slightly later Craftsman. Small pockets of Craftsman homes can also be found in Coronado, La Jolla, Carlsbad, downtown La Mesa and the seaside neighborhood of OB.
Features of Craftsman style homes
Craftsman style homes featured low-pitched gabled roofs, exposed rafters and open floor plans that gave the home a welcoming, open feel. Interior features; beamed ceilings and dark wood moldings, built-in cabinets, shelves and seating–were practical and offered opportunities to showcase quality and craftsmanship. Like Prairie homes Craftsmans had numerous windows for natural lighting and generous porches with thick stone, square, or round columns. Natural materials, like rock or timber, sometimes pulled right from the building site play a big role in the Craftsman home style. River rock from San Diego’s clay soils was used extensively in North Park and Mission Hills.
Craftsman style homes Floor Plan
Commonly one-story (California bungalow) there were also story and a half craftsman homes with an attic or a single bedroom dormer over the porch roof. The craftsman style home plan was open with an efficient appointment of space. Commonly the living room is in the front, dining room in the middle and the kitchen/mud room in the rear. Bedrooms usually are arrayed with one in the front a central bathroom (sometimes jack and jill) and a bedroom in the rear.
Interiors Featurers of CRaftsman Style Homes
Craftsman homes are noted for built-in cabinets with glass doors, particularly in the dining room. Living rooms contained built in bookshelves and a pull down desk. Usually flanking fireplace. Early homes open wood beams known as box beams home open Some early craftsman dwellings feature stained glass or leaded glass windows




